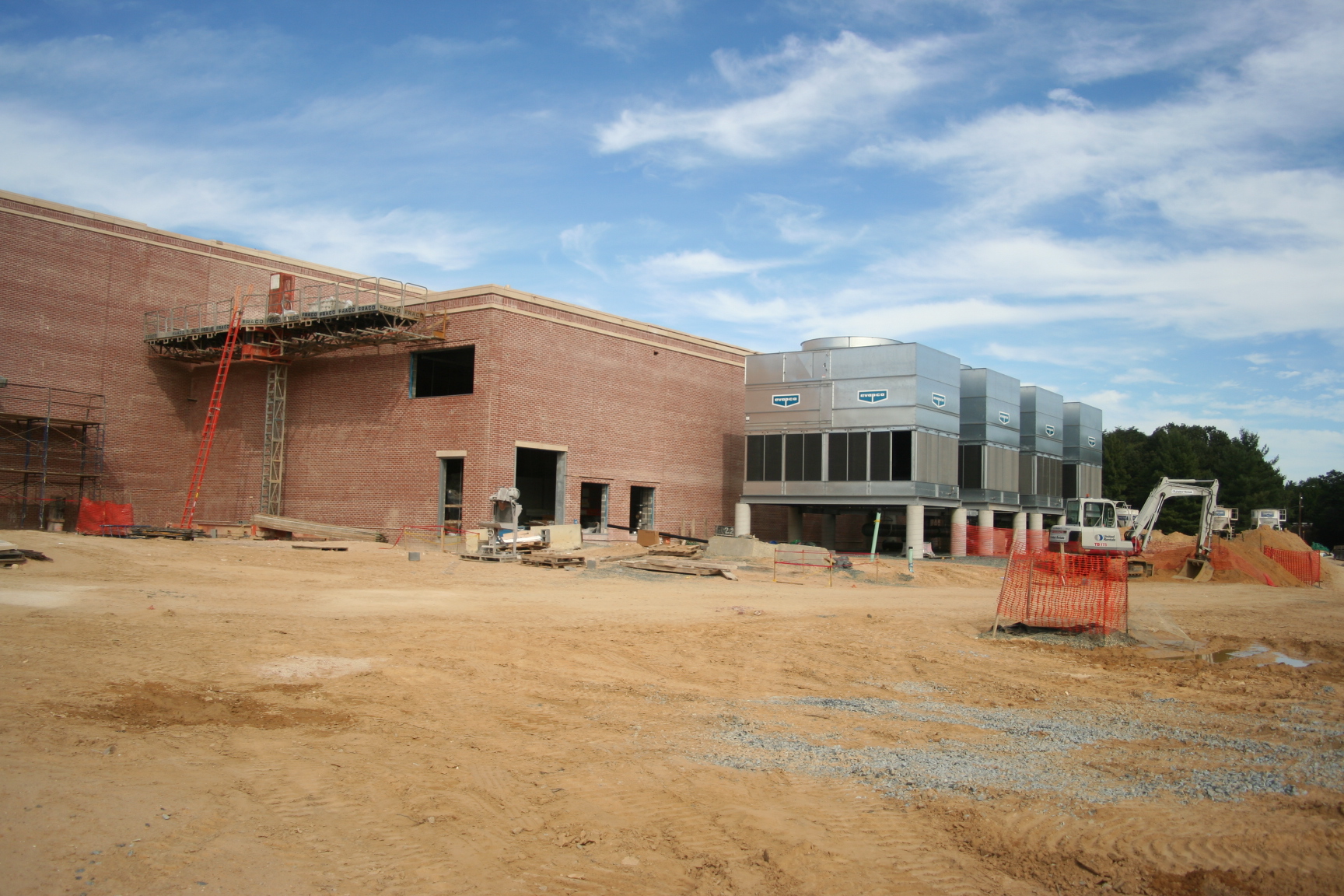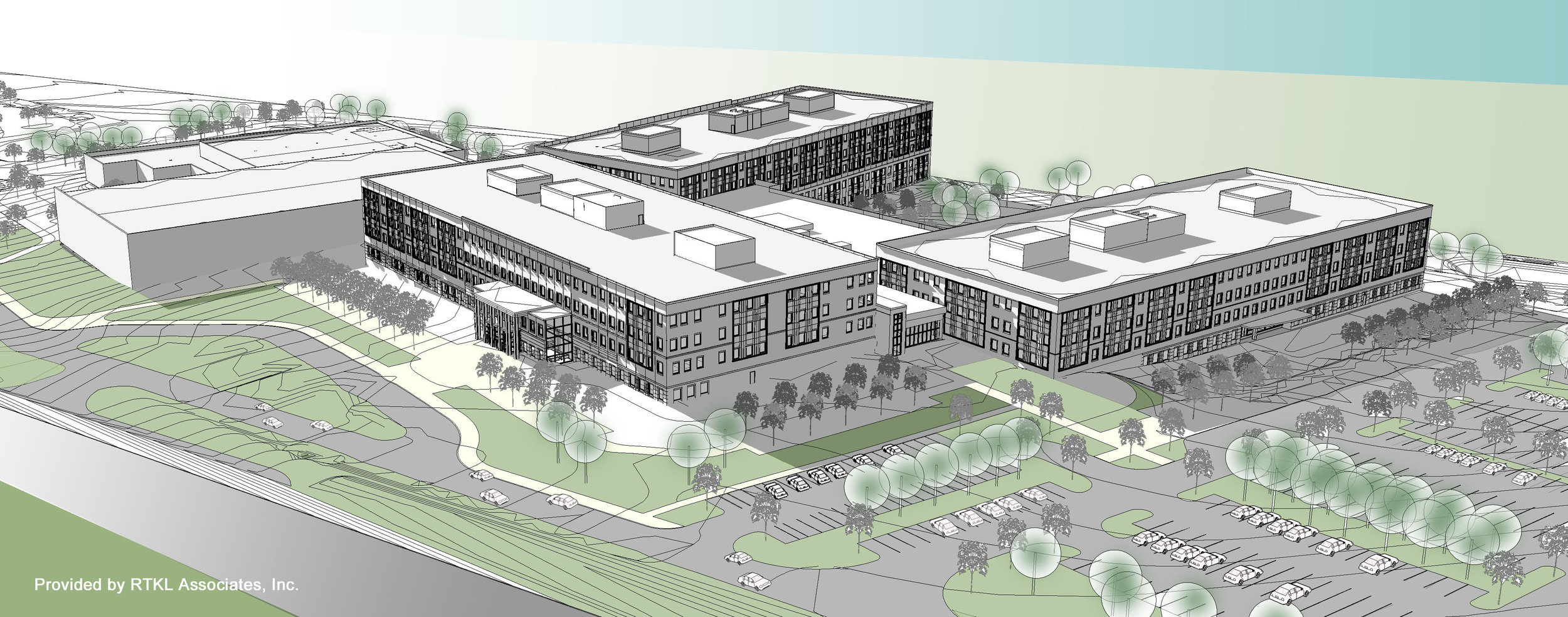DEFENSE INFORMATION SYSTEMS AGENCY
1,250,000 SF Campus Complex with a cluster of 6 buildings which include 3 office buildings, commons buildings with a courtyard, laboratory, warehouse/central plant building and parking garage.
Studio 50 Design participated in the design team as a consultant, working with RTKL Associates, Inc. to produce construction documentation for the Warehouse/Central Plant Building and the design development documentation for the Laboratory Building. The construction documentation for this project was produced using Building Information Modeling (BIM).
Project Budget: $40,000,000




